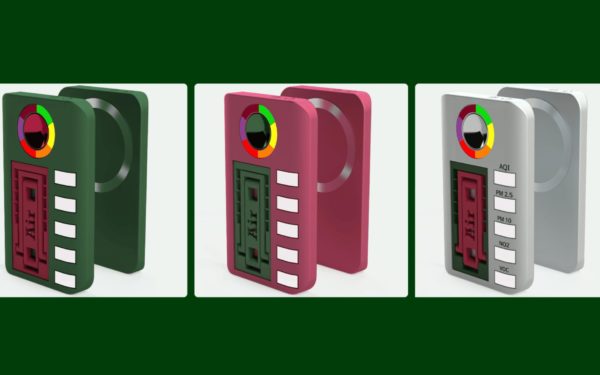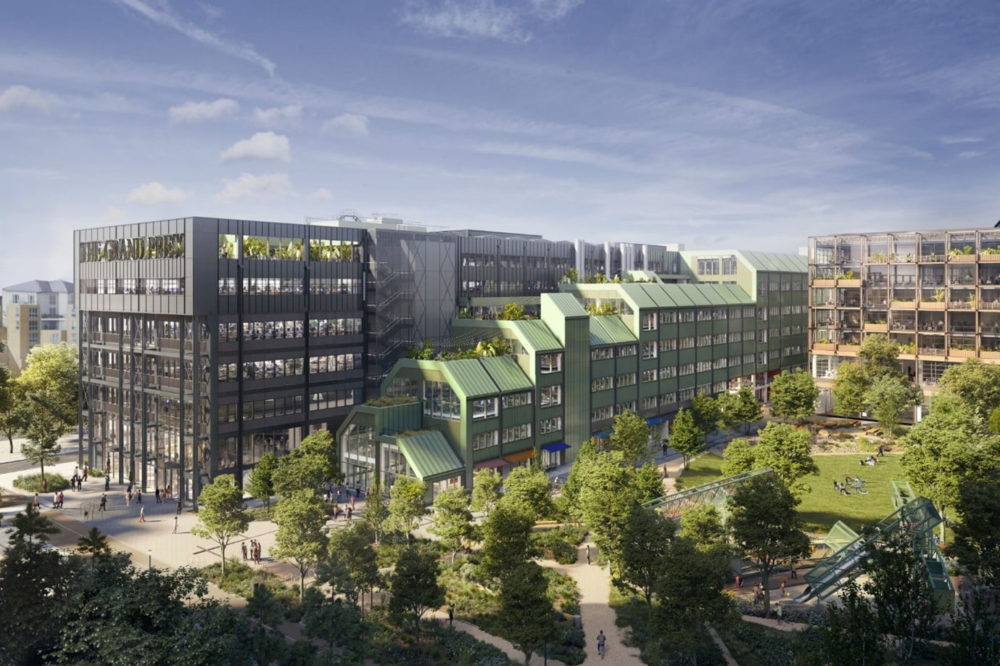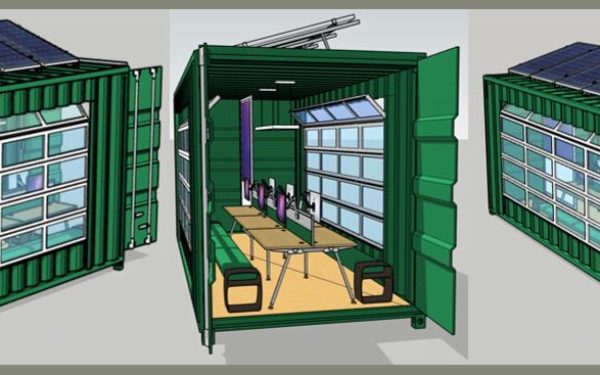
TEDI-London students tackle Printworks renovation project

Our second years recently had the unique challenge of developing a design proposal for the iconic Printworks London building. Dr Alan Bloodworth talks through how they approached this large-scale project.
Header image: Copyright © 2020 Hawkins Brown Architects LLP
As part of British Land’s Canada Water Masterplan, the Printworks London nightclub and live music venue is currently undergoing renovation. With a reopening planned for 2026, British Land aims to repurpose the site into a multi-purpose work and leisure space, preserving as much of the existing structure as possible, while minimising embodied carbon and future operational emissions.
In true TEDI-London fashion, this gave our second-year students a real-life project to tackle: creating a concept design that addresses the challenge of the Printworks renovation.
This project offered an opportunity unusual for second-year engineering undergraduates – designing for a real, large-scale building with complex parameters.
Taking a holistic design approach
This project spanned two modules. In the Ecological Design module, led by Dr Rhythima Shinde, students focused on the building’s energy performance and the design of a new heating system to support this. In the Smart Cities 2 module, which I led, the focus was on the structural design of the building’s floors and columns.
Both designs required consideration of multiple stakeholders and the building’s overall lifecycle impacts. Students made early design choices to reduce operational energies, such as opting for recycled materials and/or materials with lower greenhouse gas emissions.
Approaching both the structural and the ecological design at the same time meant that the students could get a truly holistic view of the building.
A unique, large scale building project
This project offered an opportunity unusual for second-year engineering undergraduates – designing for a real, large-scale building with complex parameters.
The planning documents from British Land served as our project’s starting point, providing a general outline of the building’s appearance and function. Having to navigate and decipher a number of these detailed documents was no small feat! Students then progressed to detailed design, calculating how to make it structurally sound.

Because of its size we divided the building up into zones, and each student group focused on a particular zone. I aimed to emulate the workings of an engineering consultancy, where team members specialise in certain areas. For this developing a dialogue was key – achievements needed to be shared back between teams so that everyone could learn together.
“Studying real world projects at university to develop our own ideas and explore ways to implement them, with access to documentation, drawings, presentation decks, etc, is a completely unique way of learning. Plus I can walk out of campus after class, look to my left and see Printworks within 100 meters!” Robert – TEDI-London student
Industry input: from VR walkthroughs to timber design
Real problems aren’t neat and tidy, they’ve got difficult corners and details so being able to collaborate with industry experts through different phases of the design was invaluable.
A session with British Land’s architecture firm, Hawkins\Brown, who oversaw the production of the planning application, helped students learn first-hand why certain choices were made. It also supported them understanding more about the relationship between architect and engineer in real projects.
We were unable to step inside the actual Printworks building once it became an active construction site. But Cityscape Digital, an architectural visualization and creative agency, were commissioned by British Land to create a 3D virtual reality model. They ran a workshop with our students which allowed them to “walk” inside these new building designs. This was a great, immersive opportunity to get an idea of the scale of the building, and also showed us how useful innovative technology is in urban planning, design and collaboration.
On the materials side, students heard from Jamie Turner, Technical Director of SMD about floor plate design and how they’re built, installed, and the necessary safety considerations. We also had a structural engineer Stephen Smalley of Design ID talk about the latest thinking in using timber as a structural material.
Design analysis
I was incredibly proud of how students collaborated and engaged with this project and the combination of outputs produced across both modules.
For Ecological Design there were individual reports on the technical design of the heat pump system and a group presentation on their broader life cycle analysis of the building and its ecological impact. For Smart Cities 2 they produced and presented reports summarising the structural analysis and design, the materials chosen for their floor systems, and their rationale against sustainability and robustness criteria.
All groups contributed to one shared CAD model of the building (below) which was really unique and enjoyable to witness, and this resulted in one of the students creating a physical model of Printworks too.

Solidworks model featuring individual students’ floor designs, compiled into one design and animated by Alexander H. Laser cut model by Robert J.
All in all, this project served as a true example of tackling a ‘live’ integrated design challenge in a consultancy-style approach, made all the more invigorating by having the building in question so close to our campus home.
Read more about the types of modules studied at TEDI-London.
More Industry partners articles


How do engineers identify and solve problems?
