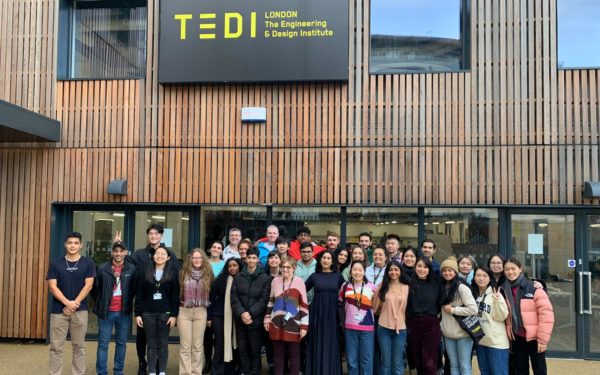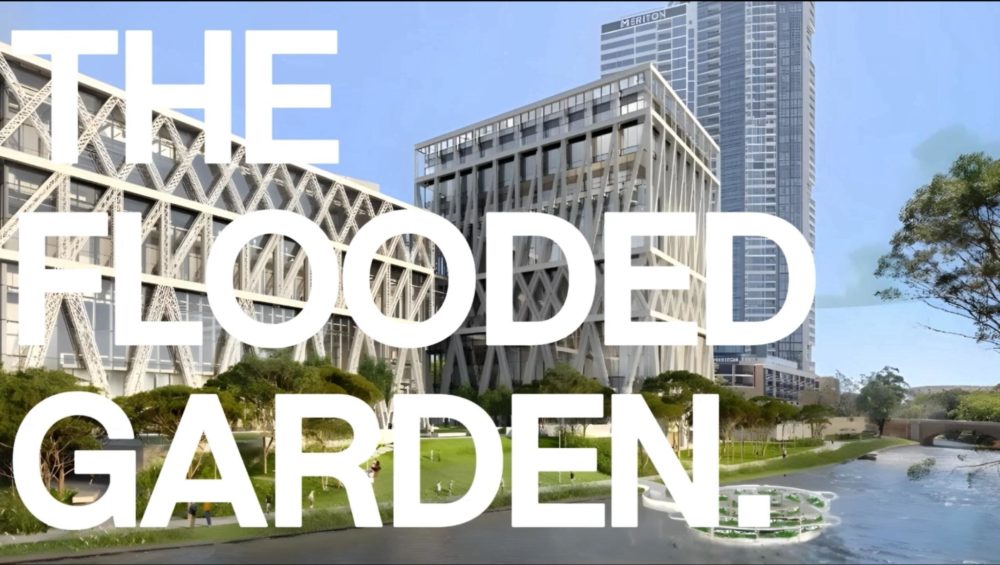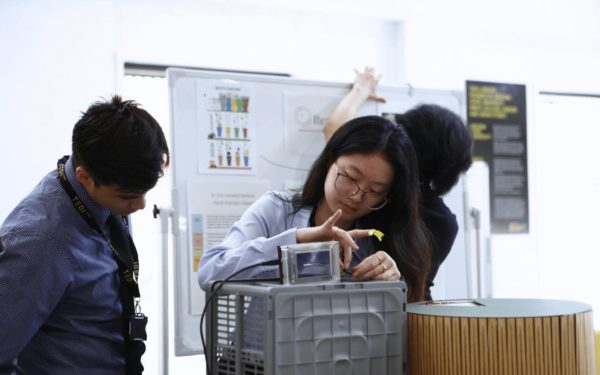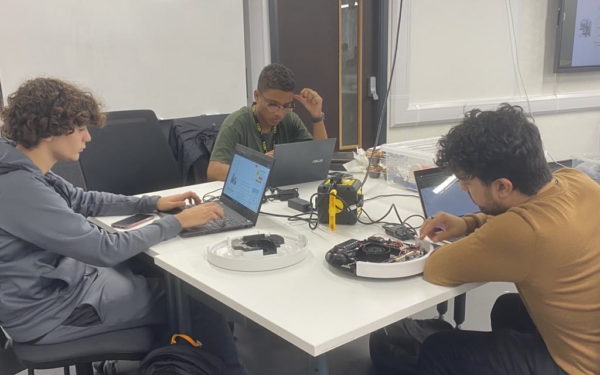
Transforming Western Sydney Through Innovative Design

Anya recently took part in a study abroad experience at UNSW Sydney for her third year Global Design Individual Project. Here she dives into the Smart Cities project she tackled within Western Sydney, which blended architecture, structural engineering, and the humanities.
Welcome to Sydney, where the Flooded Garden project all began. Here I’ll take you through the journey of my project—from the early stages of planning and research, to conceptualizing various designs, and finally, to evaluating the feasibility and functionality of the final concept.
The project started with a broad scope; selecting a site within Western Sydney for potential intervention, and then producing a design solution to address a problem within the area. The project title, “Mapping a Smarter Cities Project for Western Sydney,” evolved into what became known as The Flooded Garden.
Exploring Western Sydney and Identifying Challenges
The first step of the journey was to explore Western Sydney, where I discovered a significant level of multiculturalism, rapid urban development, and new transportation projects. This initial research highlighted numerous challenges and inequalities in Western Sydney related to culture, gender, urban congestion, population growth, and planning issues.
Part of the research included recognising the “latte line,” a term illustrating socio-economic disparities between Sydney’s affluent eastern suburbs and the less privileged western regions. It was interesting to learn about government initiatives like the city of Paramatta’s Connected and Resilient Communities Initiative aimed to address flooding, urban heat, and improve transport infrastructure through various strategies.
With a foundation of background research in place, my focus shifted to three specific sites with common themes of gender, water, education, and media. These became pivotal in shaping the next phase of the project.
Intervention at the Powerhouse Museum
I selected The Powerhouse Museum – a major upcoming cultural and educational space set to open in 2025 – as the intervention location due to its educational focus and potential to connect with local history. Key stakeholders included my project supervisors and various experts from UNSW, as well as students and local residents from Western Sydney.
Given the complex nature of ethical fieldwork and time constraints, direct consultation with First Nations communities was not feasible. However, personal learning and attending workshops provided valuable insights, underscoring the importance of future consultations with Indigenous communities if the project moves forward.

From Ideation to Final Design
I came up with a pavilion structure design to be located in the Paramatta river near to the museum. The key design features for it included:
A Vertical Garden: Engaging the community in maintaining a hydroponic garden with automated water flow and moisture sensors.
Phyllotaxis: Otherwise known as ‘the golden angle’ for optimum plant growth efficiency.
Spiral Ramp Design: Inspired by natural and mathematical principles for space efficiency and accessibility, similar to the Guggenheim Museum in New York.
Pathway Design: Drawing inspiration from the eel, symbolizing the rich history and natural features of Parramatta.
Flooding Integration: Designing space to intentionally flood with tides, controlled through valves and an underwater casing, inspired by the Blur Building.
These ideas were shaped and refined through various iterations, including stakeholder feedback and user design requirements.
Structuring for Sustainability and Resilience
The final design was rigorously tested for its structural integrity:
Material selection: I chose Concrete, for its compressive strength and sustainability, incorporating fly ash cement to minimise environmental impact.
Finite Element Analysis (FEA): Ensured the design could withstand various loads and environmental conditions.
Hydrostatic and Dynamic Analysis: Assessed river flow impact to ensure durability and safety.
Additionally, a life cycle analysis addressed various sustainability factors, including sourcing local materials, efficient fabrication, and maintenance plans.
Future Developments for The Flooded Garden
Feedback from PhD students and experts highlighted the importance of accessibility, structural requirements, and sensory aspects of the Flooded Garden. Praised for its innovation, suggestions included the integration of edible plants and further exploration of sustainable energy generation options.
The Flooded Garden Project has been a deeply fulfilling journey for me, blending architecture, structural engineering, and humanities. Moving forward, it will be essential to consult with communities and stakeholders to enhance and evolve the design further, potentially incorporating features like garbage collection and in-depth geological analysis.
More student projects articles


Summer school students showcase solutions to tackle plastic waste
